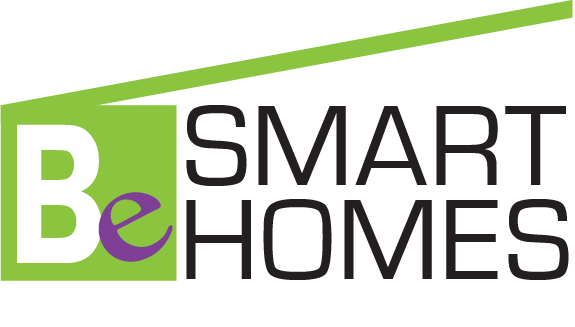Kitchens
One of our favorite projects is kitchen remodels, especially small or "weird" spaces. The challenge of making a functional and beautiful that our clients love is very rewarding. We also find many times small spaces come with smaller budgets only adding to the complexity of finding just the right solution to bring smiles to our client's spaces.
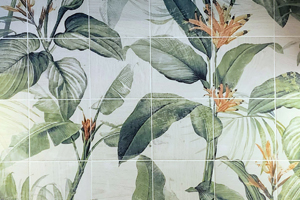 7E Ridge Rd: Kitchen
This cozy unit is one of the historic 1937 Greenbelt Homes that has been lovingly preserved by its owner. However, the kitchen was outdated and inefficient, with flat-packed cabinets from a big box store that had seen better days. The owner decided to give this space a makeover, and the results are stunning. The new kitchen features modern appliances, beautifully painted tiles as the focal moment, and plenty of new useful storage. The dining area, which used to be a dark and uninviting room, has been transformed into a bright and cozy sitting area that complements the kitchen. The owner is thrilled with the new look and functionality of her kitchen and dining area and enjoys spending time in this beautiful space.
7E Ridge Rd: Kitchen
This cozy unit is one of the historic 1937 Greenbelt Homes that has been lovingly preserved by its owner. However, the kitchen was outdated and inefficient, with flat-packed cabinets from a big box store that had seen better days. The owner decided to give this space a makeover, and the results are stunning. The new kitchen features modern appliances, beautifully painted tiles as the focal moment, and plenty of new useful storage. The dining area, which used to be a dark and uninviting room, has been transformed into a bright and cozy sitting area that complements the kitchen. The owner is thrilled with the new look and functionality of her kitchen and dining area and enjoys spending time in this beautiful space. 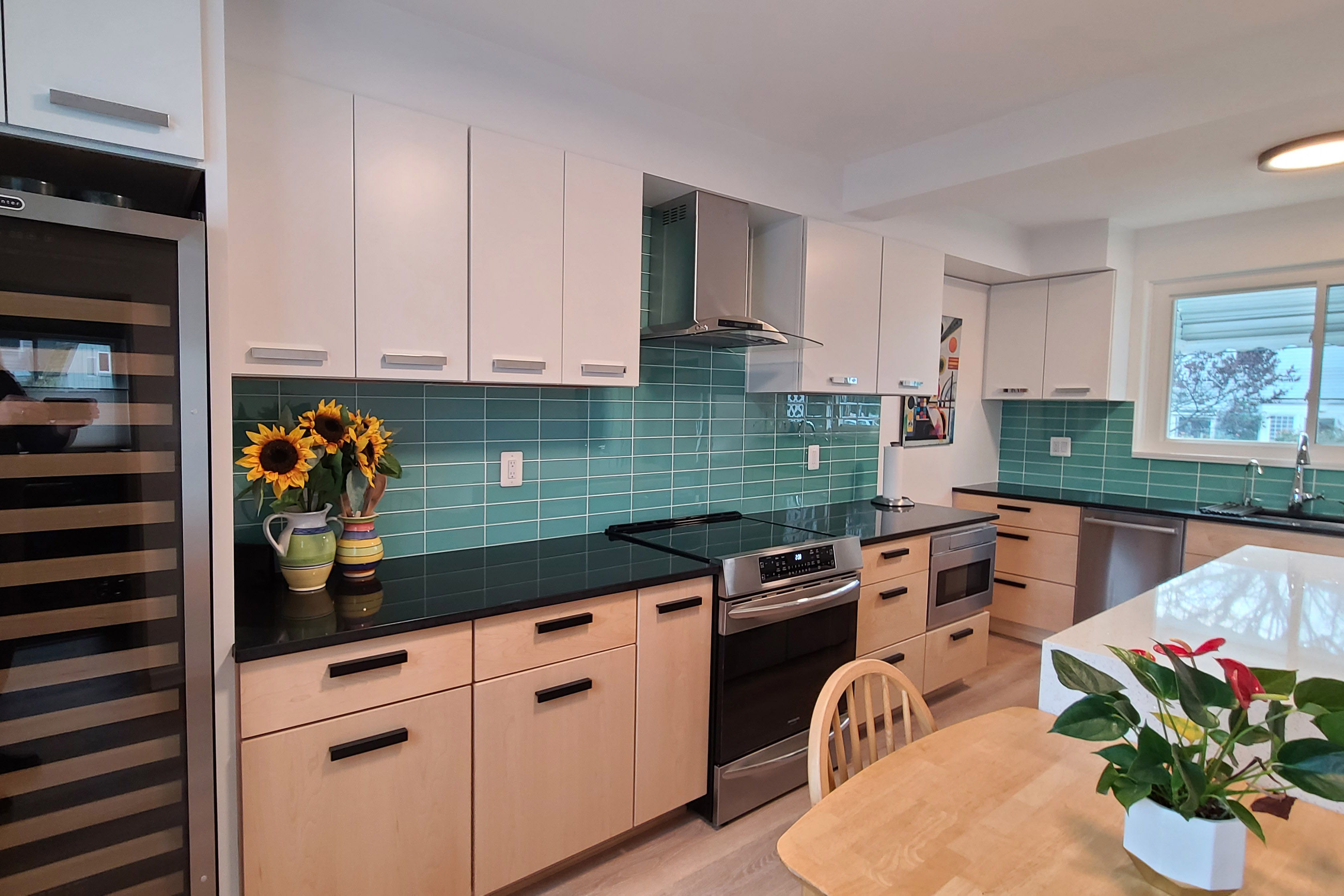 7A Ridge Kitchen Remodel
This 11x19' kitchen need to house 11 different appliance and still have room for 4 people to sit and eat a meal. It was tight. Well we are very pleased with the results.
7A Ridge Kitchen Remodel
This 11x19' kitchen need to house 11 different appliance and still have room for 4 people to sit and eat a meal. It was tight. Well we are very pleased with the results. 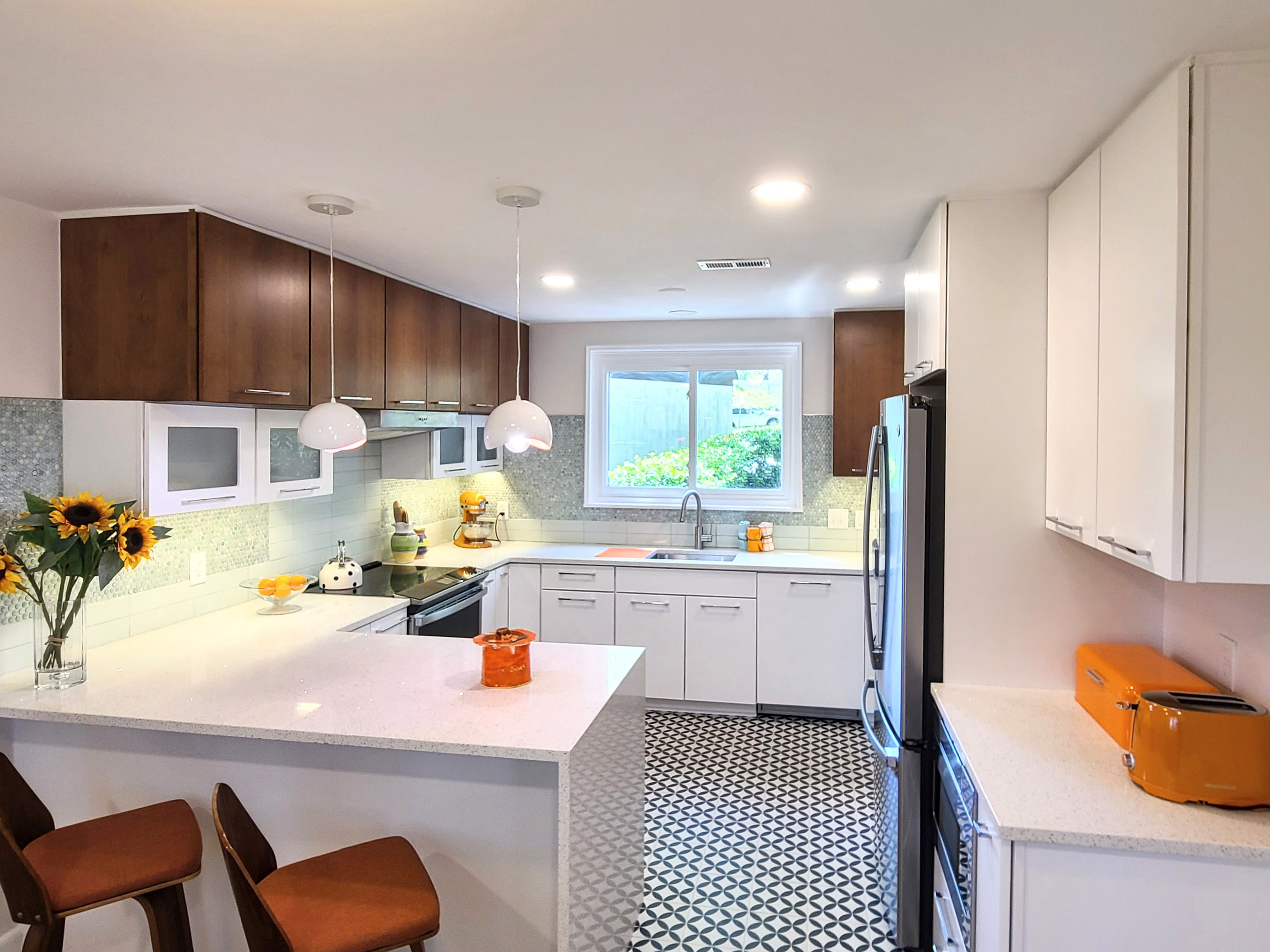 7E Crescent: Kitchen
We have finished another 1937 GHI kitchen here in our hometown of Greenbelt. These clients were looking for a retro kitchen with an original focus on the kitschy '50s but through 3 design rounds and 3 concepts, the final design is a far more modern take on Mid-century with elements from the '50s, '60s, and early '70s. They love it.
7E Crescent: Kitchen
We have finished another 1937 GHI kitchen here in our hometown of Greenbelt. These clients were looking for a retro kitchen with an original focus on the kitschy '50s but through 3 design rounds and 3 concepts, the final design is a far more modern take on Mid-century with elements from the '50s, '60s, and early '70s. They love it. 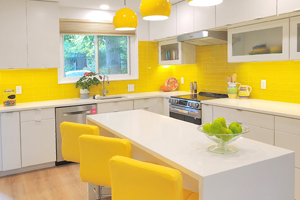 2C Northway: Kitchen
This energetic family wanted to have a kitchen that was both durable and lived up to their wonderful, fun, and energetic personality. As a neighbor, I was asked to stop by to see if I could fix a broken cabinet. The kitchen needed more than a fix on this worn-out cabinet. So that was just the beginning. I transformed their kitchen into a cheerful and modern space, with solid wood cabinets, quartz countertops, and a sunny yellow glass backsplash. Now their kitchen reflects their energy and happiness. What they had was flat pack cabinets from a local big box store that had passed their expiration date. Now, it is as bright and energetic as they are.
2C Northway: Kitchen
This energetic family wanted to have a kitchen that was both durable and lived up to their wonderful, fun, and energetic personality. As a neighbor, I was asked to stop by to see if I could fix a broken cabinet. The kitchen needed more than a fix on this worn-out cabinet. So that was just the beginning. I transformed their kitchen into a cheerful and modern space, with solid wood cabinets, quartz countertops, and a sunny yellow glass backsplash. Now their kitchen reflects their energy and happiness. What they had was flat pack cabinets from a local big box store that had passed their expiration date. Now, it is as bright and energetic as they are. 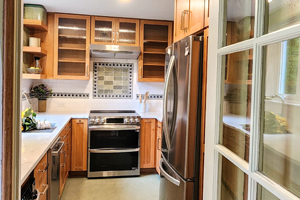 2F Northway: Kitchen
This 1937 Greenbelt home boasts a stunning Arts and Crafts style, thanks to the homeowner’s meticulous restoration of the original woodwork and her collection of exquisite Stickley furniture. When she decided to upgrade her aging Ikea kitchen, she wanted to match the aesthetic of the rest of the house. The result is a gorgeous modern Arts and Crafts kitchen that complements the home’s historic charm. The historic charm is achieved with the use of stunning marble mosaic and fine quarter-sawn oak stained to a light wheat field color.
2F Northway: Kitchen
This 1937 Greenbelt home boasts a stunning Arts and Crafts style, thanks to the homeowner’s meticulous restoration of the original woodwork and her collection of exquisite Stickley furniture. When she decided to upgrade her aging Ikea kitchen, she wanted to match the aesthetic of the rest of the house. The result is a gorgeous modern Arts and Crafts kitchen that complements the home’s historic charm. The historic charm is achieved with the use of stunning marble mosaic and fine quarter-sawn oak stained to a light wheat field color. 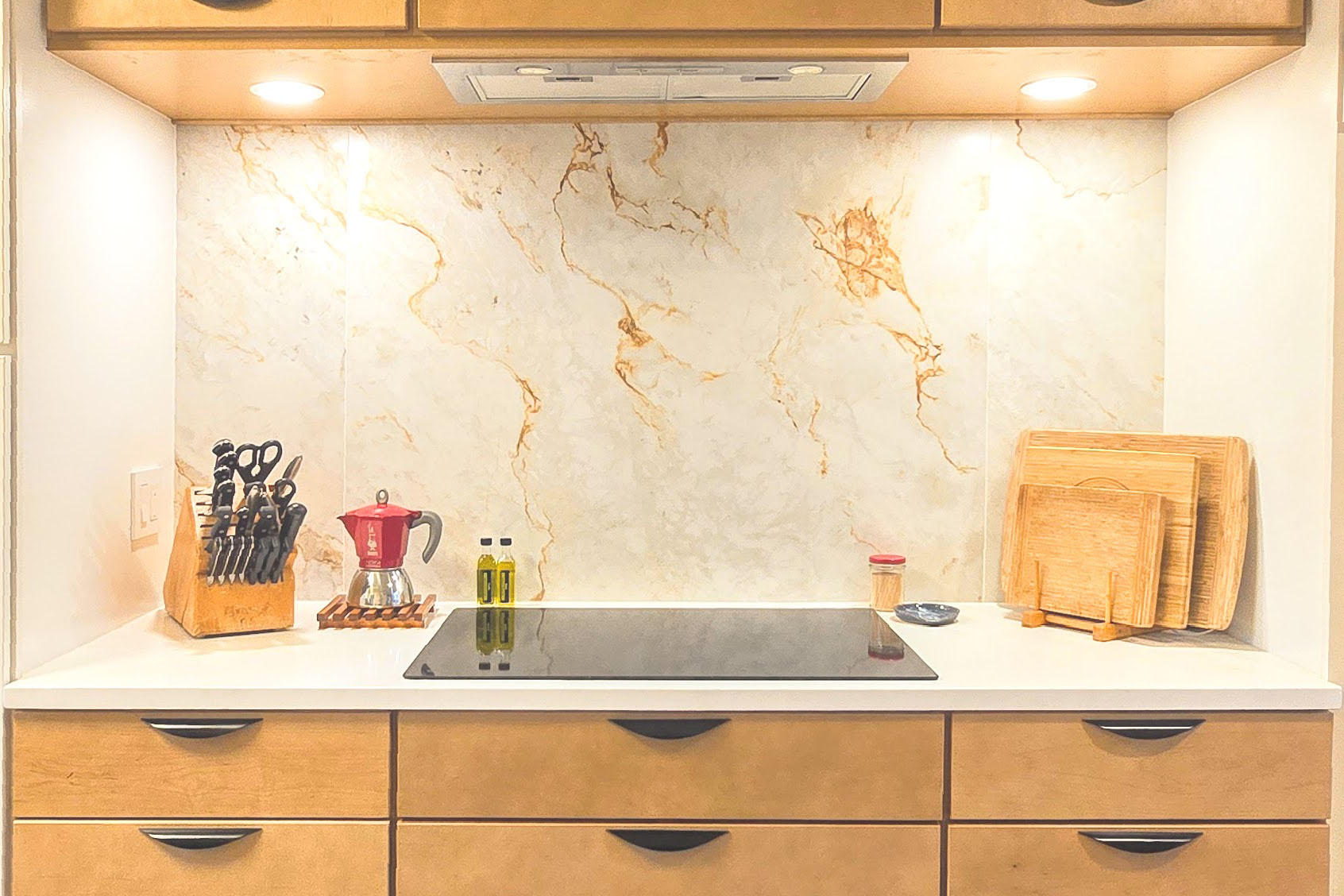 5H Eastway: Kitchen Project
“From Bathroom to Kitchen: A Stunning Transformation”
We believe in building lasting relationships with our clients. It’s always a pleasure when a family returns to use our services again. Two years ago, we had the privilege of designing a beautiful new bathroom for this young family. With their second project, we’ve transformed their kitchen into a true masterpiece.
Like most clients they wanted more space, more style, and more functionality.
Our goal was twofold: create more functional space for the family’s avid cooks while maintaining a sense of style. They wanted a budget-friendly solution without compromising on elegance.
The Solution: Upscale Design with a ‘Cooking’ Niche
We’re proud to say that we achieved this delicate balance. The kitchen now boasts ample room for culinary creativity, clever storage solutions, and a touch of luxury. The pièce de résistance? The high-end look of the custom ‘cooking’ niche, which adds both functionality and flair.
Explore the stunning before-and-after photos in our gallery. Witness how thoughtful design can turn a kitchen into the heart of a home.
5H Eastway: Kitchen Project
“From Bathroom to Kitchen: A Stunning Transformation”
We believe in building lasting relationships with our clients. It’s always a pleasure when a family returns to use our services again. Two years ago, we had the privilege of designing a beautiful new bathroom for this young family. With their second project, we’ve transformed their kitchen into a true masterpiece.
Like most clients they wanted more space, more style, and more functionality.
Our goal was twofold: create more functional space for the family’s avid cooks while maintaining a sense of style. They wanted a budget-friendly solution without compromising on elegance.
The Solution: Upscale Design with a ‘Cooking’ Niche
We’re proud to say that we achieved this delicate balance. The kitchen now boasts ample room for culinary creativity, clever storage solutions, and a touch of luxury. The pièce de résistance? The high-end look of the custom ‘cooking’ niche, which adds both functionality and flair.
Explore the stunning before-and-after photos in our gallery. Witness how thoughtful design can turn a kitchen into the heart of a home. 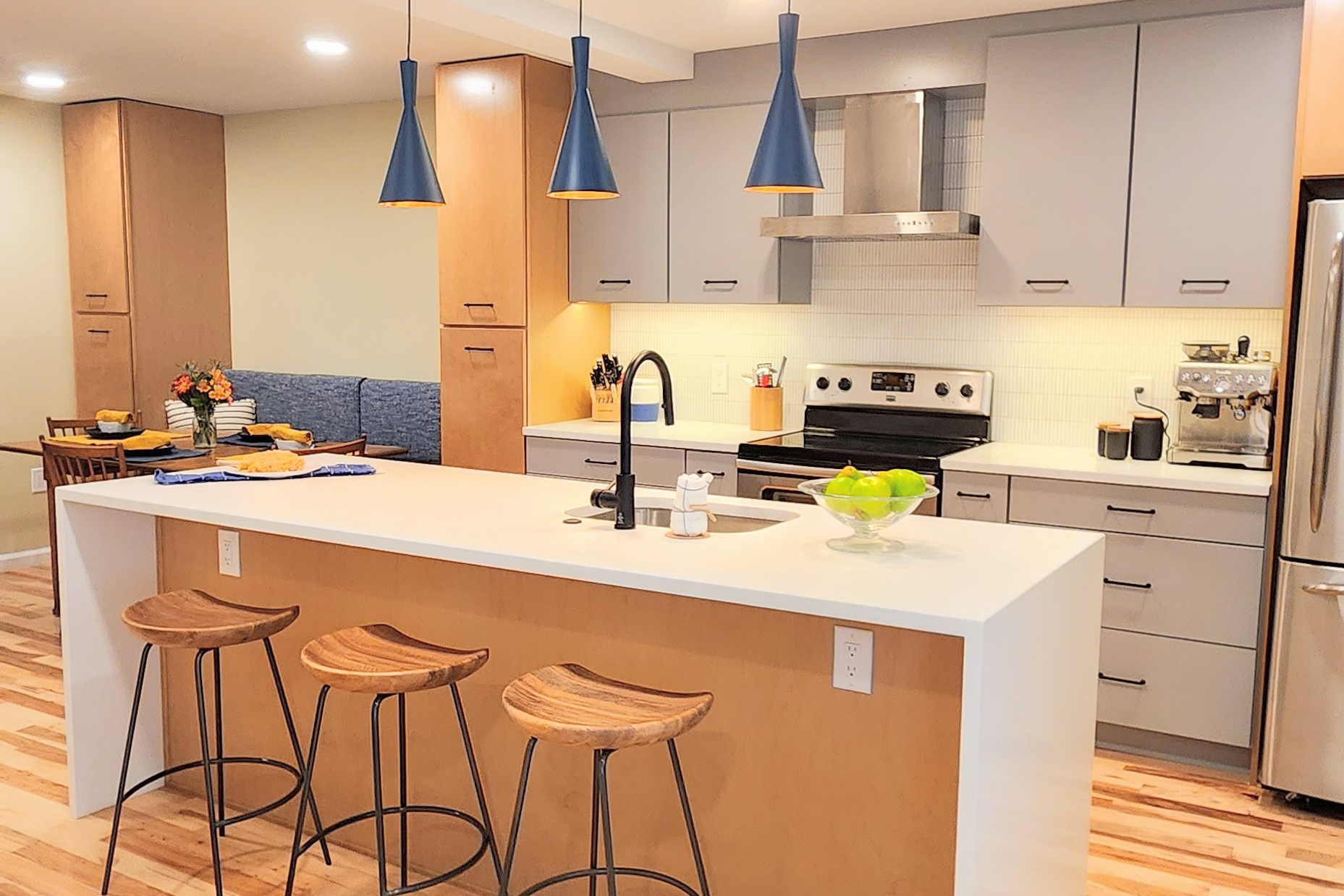 2C Plataeu Place: First Floor
This couple loves to cook and eat. Their old GHI kitchen was too small and cramped, so they moved their cooking to the dining area. They needed a new kitchen that would let them make meals, store food, and host guests. We gave them a spacious eat-in kitchen that could fit up to 12 people at the table and island and plenty of storage. All this in a cozy house of just over 1000 sq.ft.
2C Plataeu Place: First Floor
This couple loves to cook and eat. Their old GHI kitchen was too small and cramped, so they moved their cooking to the dining area. They needed a new kitchen that would let them make meals, store food, and host guests. We gave them a spacious eat-in kitchen that could fit up to 12 people at the table and island and plenty of storage. All this in a cozy house of just over 1000 sq.ft. 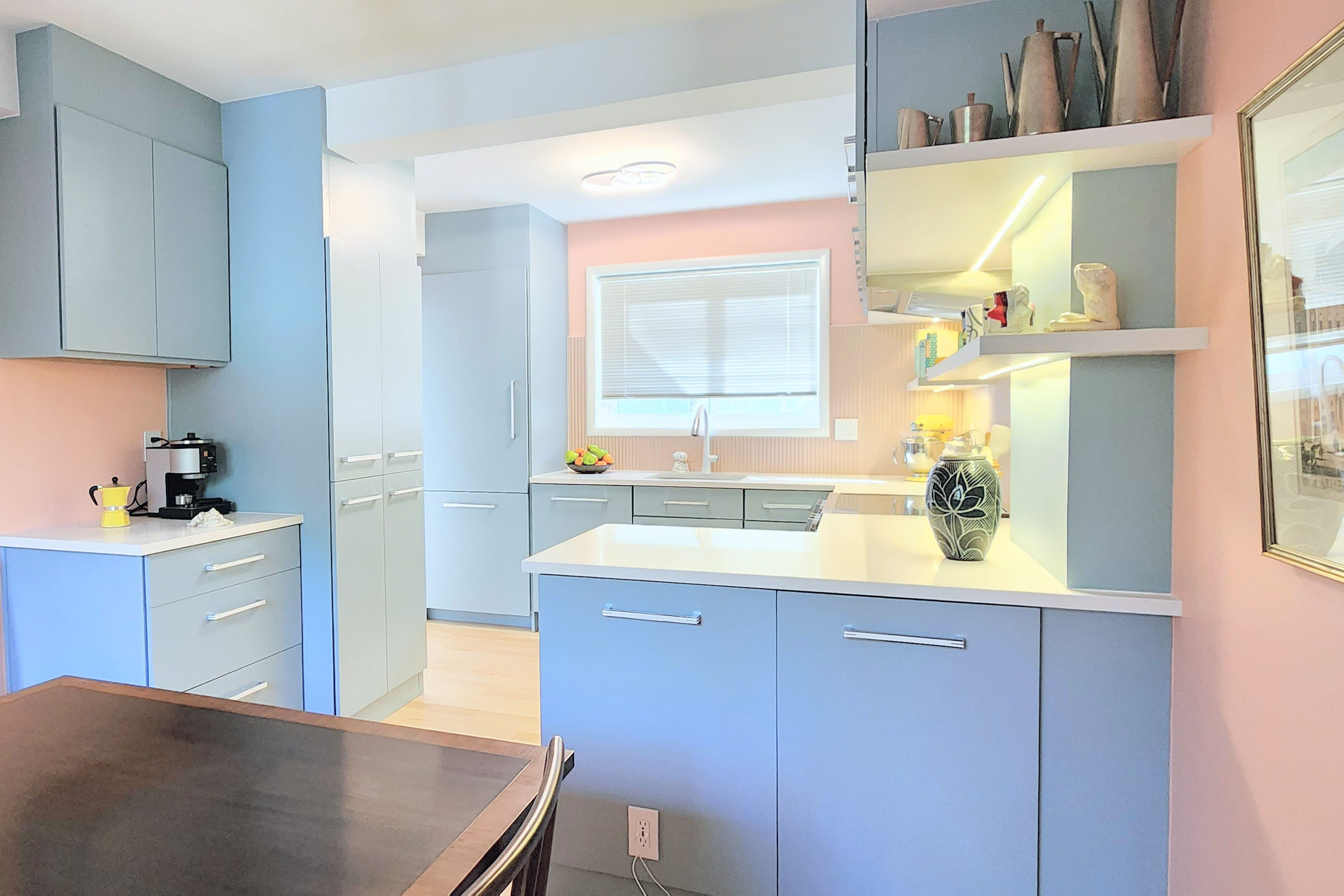 4H Ridge Rd: Kitchen
My client had just purchased his new 1937 Greenbelt home in the historic district. Sadly his kitchen needed to become history. His new house had a dull flat palette of white and builder-grade brown. My client is a creative person with a love of color, style, and beauty. I think we succeeded in creating a color beautiful space that lives up to the history of the house, and the creativity of my client with a modern sensibility.
4H Ridge Rd: Kitchen
My client had just purchased his new 1937 Greenbelt home in the historic district. Sadly his kitchen needed to become history. His new house had a dull flat palette of white and builder-grade brown. My client is a creative person with a love of color, style, and beauty. I think we succeeded in creating a color beautiful space that lives up to the history of the house, and the creativity of my client with a modern sensibility. 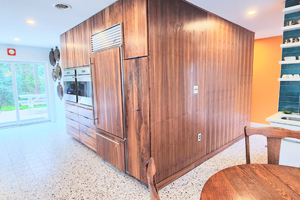 19 Woodland Way: Kitchen
The owners of this Greenbelt mid-century love to entertain and are real foodies. They wanted a kitchen that reflected their home, love of cooking, and eclectic items gathered from around the world. We also wanted to give them enough room to entertain with plenty of for everyone to be included. This kitchen was doubled in size, opened to the foyer, opened to the back deck, and given a center core of lovely walnut. All new terrazzo floor tile throughout this floor along with reimaging the aesthetics of the foyer tying it into the mid-century feel of the walnut-clad kitchen.
19 Woodland Way: Kitchen
The owners of this Greenbelt mid-century love to entertain and are real foodies. They wanted a kitchen that reflected their home, love of cooking, and eclectic items gathered from around the world. We also wanted to give them enough room to entertain with plenty of for everyone to be included. This kitchen was doubled in size, opened to the foyer, opened to the back deck, and given a center core of lovely walnut. All new terrazzo floor tile throughout this floor along with reimaging the aesthetics of the foyer tying it into the mid-century feel of the walnut-clad kitchen. 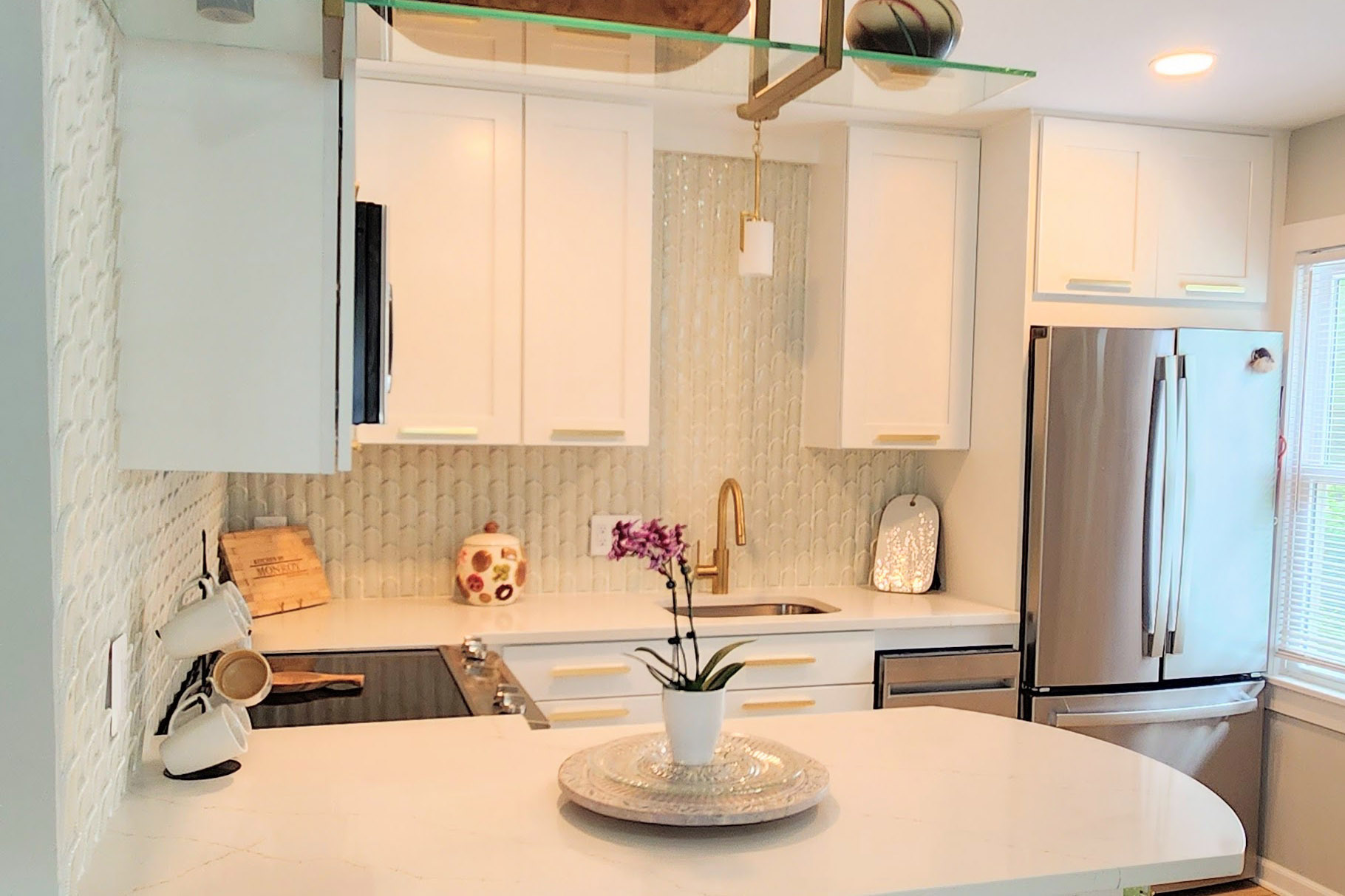 57N Ridge Rd:Kitchen
This coop home in Greenbelt had a lot of structural problems that were beyond my client’s control. We had to deal with the coop maintenance to fix the ceiling, plumbing, and foundation before we could begin our work. The result is a stunning open first floor that is filled with natural light. The kitchen features a unique 3D ceramic tile wall with a feather design, complemented by brass and white fixtures. The space reflects the sophistication and pride of the homeowner.
57N Ridge Rd:Kitchen
This coop home in Greenbelt had a lot of structural problems that were beyond my client’s control. We had to deal with the coop maintenance to fix the ceiling, plumbing, and foundation before we could begin our work. The result is a stunning open first floor that is filled with natural light. The kitchen features a unique 3D ceramic tile wall with a feather design, complemented by brass and white fixtures. The space reflects the sophistication and pride of the homeowner. 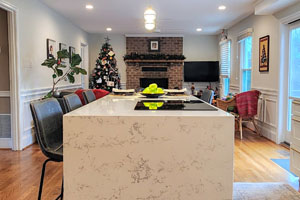 10700 Home Acres: Kitchen Project
This was a fun project, for several reasons, great clients, a problem to solve, and the kitchen is similar to a family member's kitchen that I have thought of redesigning many times over the years. Well here is one solution for a kitchen that has a cooktop in the eat-at island, and limited spaces to move anything around to.
10700 Home Acres: Kitchen Project
This was a fun project, for several reasons, great clients, a problem to solve, and the kitchen is similar to a family member's kitchen that I have thought of redesigning many times over the years. Well here is one solution for a kitchen that has a cooktop in the eat-at island, and limited spaces to move anything around to. 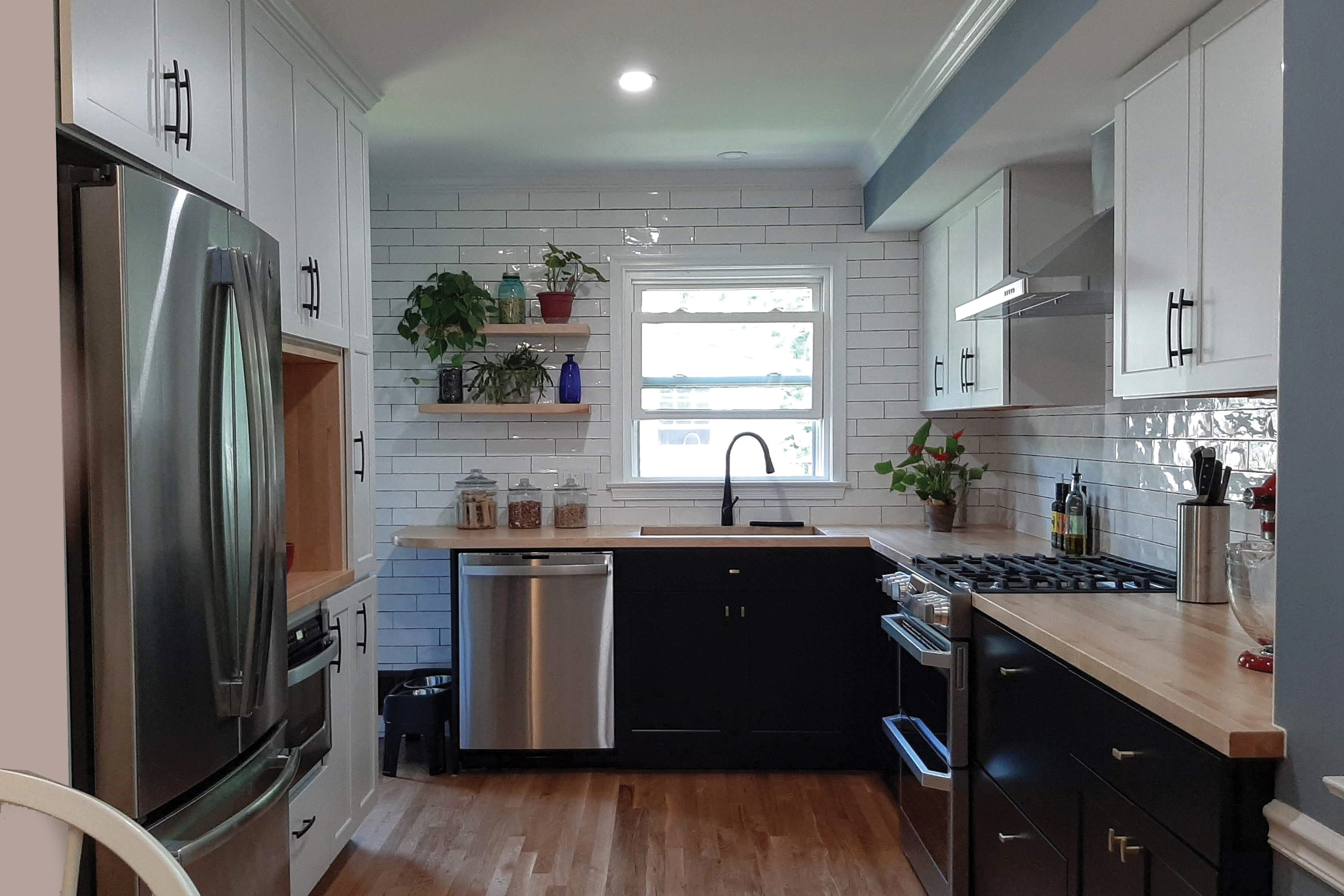 12 Greendale: Kitchen
Greenbelt is famous for its historic 1937 homes. Equally important to the community are the many single-family ranches built in the historic area in the '50s and '60s. This ranch on Greendale had seen some interesting and ugly renovation in its 1/2 century of life but this new young owners looking were looking to create a wonderful home and breath new life into their new home and community. They ask me to help give some real CPR to what was supposed to be a kitchen. The results are stunning.
12 Greendale: Kitchen
Greenbelt is famous for its historic 1937 homes. Equally important to the community are the many single-family ranches built in the historic area in the '50s and '60s. This ranch on Greendale had seen some interesting and ugly renovation in its 1/2 century of life but this new young owners looking were looking to create a wonderful home and breath new life into their new home and community. They ask me to help give some real CPR to what was supposed to be a kitchen. The results are stunning. 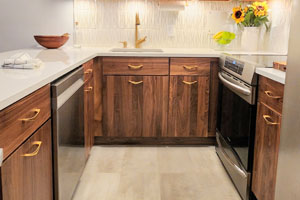 510 Nst NW N322
This fun couple had the smallest kitchen we have worked on, to date. It was an awkward layout with 2 entrances and no usable countertop space. The new kitchen is in the same foot print but now is wide open with long usable countertops and wonderful views through the connected great room.
510 Nst NW N322
This fun couple had the smallest kitchen we have worked on, to date. It was an awkward layout with 2 entrances and no usable countertop space. The new kitchen is in the same foot print but now is wide open with long usable countertops and wonderful views through the connected great room. 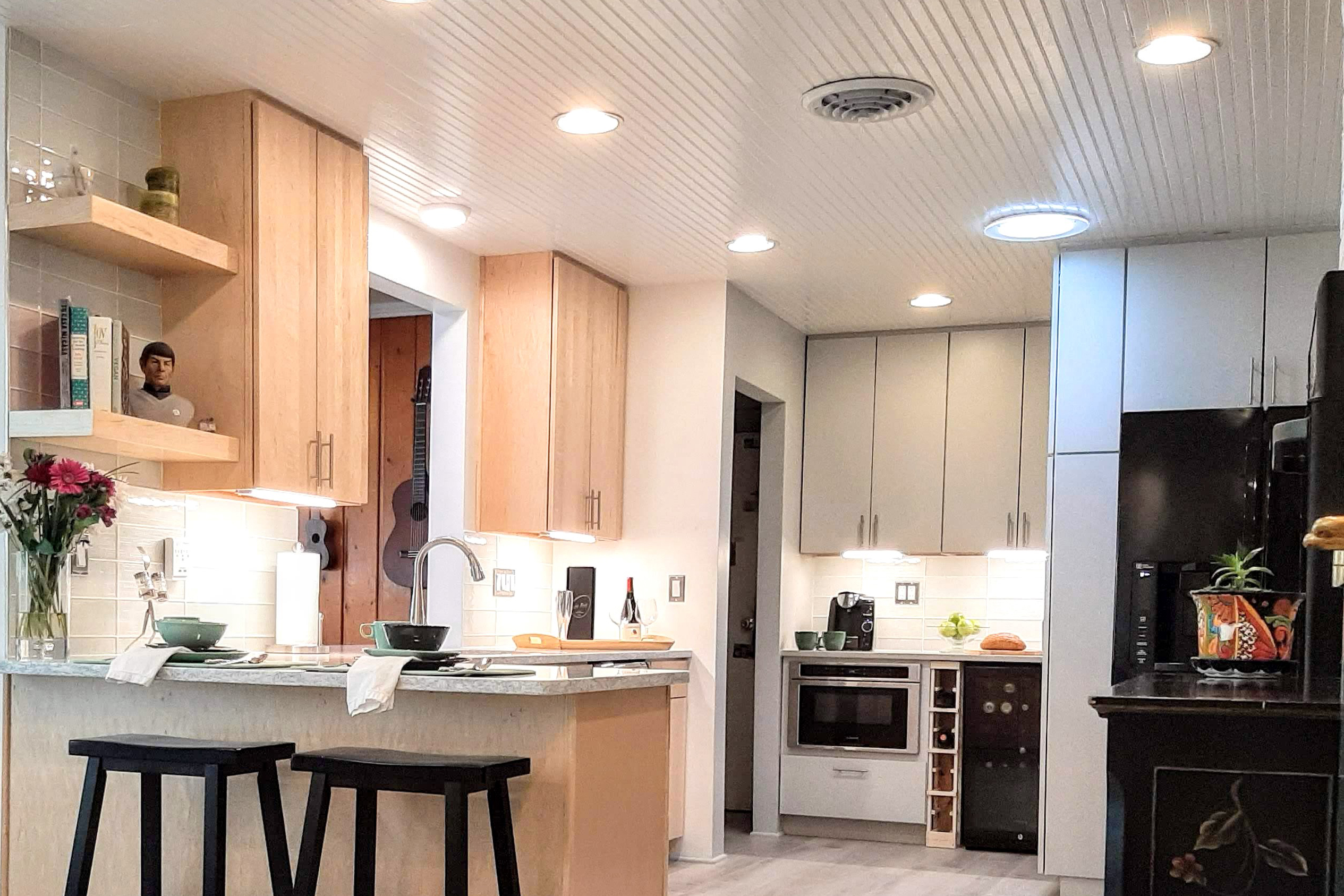 Woodland Way: Kitchen Reno
The mid-century home built by a local legend and historical figure was beginning to show its age especially in the kitchen. The goal was to create a bright and inviting kitchen that was modern but would still fit with the mid-century house and natural surrounding that define the historical town of Greenbelt
Woodland Way: Kitchen Reno
The mid-century home built by a local legend and historical figure was beginning to show its age especially in the kitchen. The goal was to create a bright and inviting kitchen that was modern but would still fit with the mid-century house and natural surrounding that define the historical town of Greenbelt 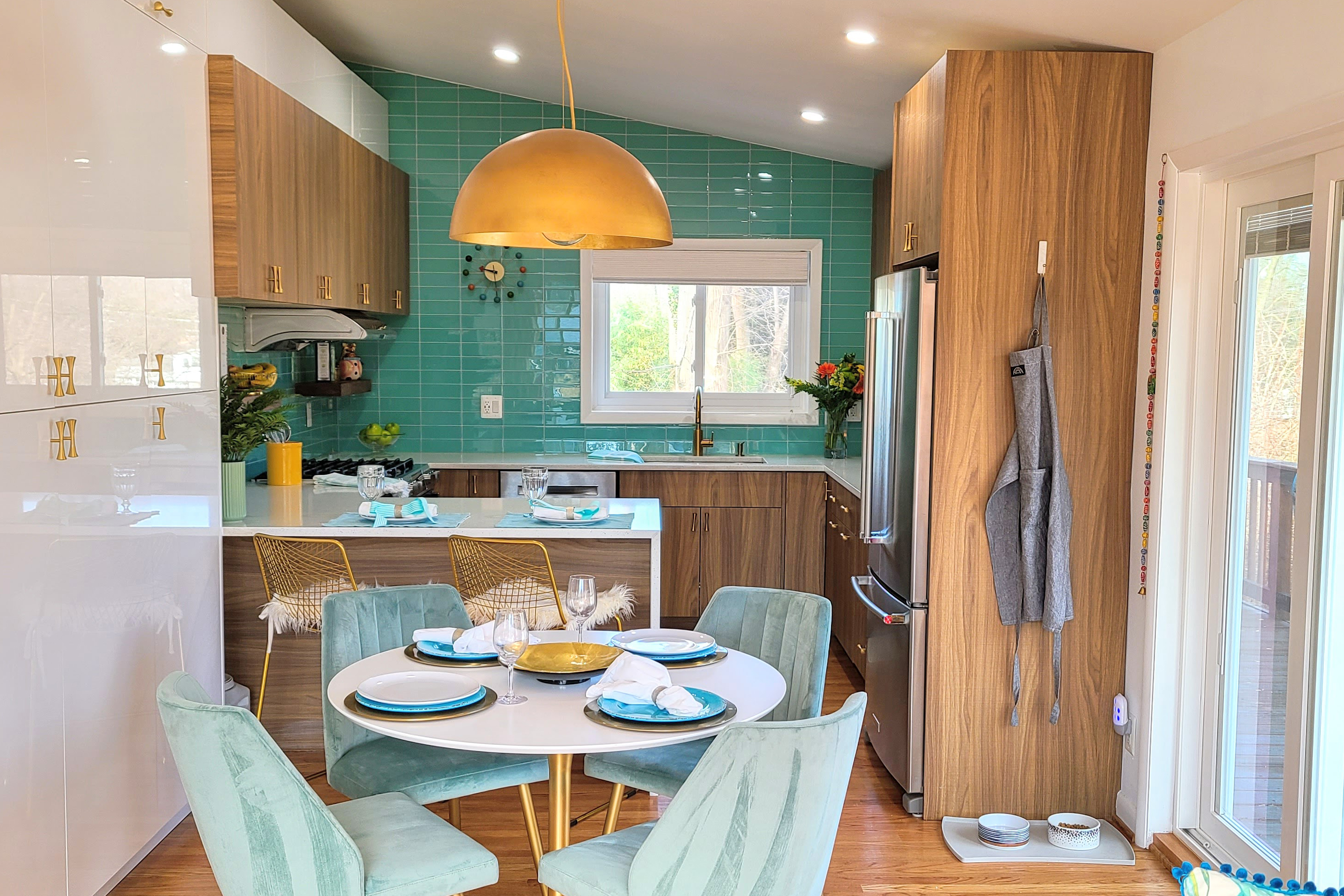 11304 Kenton Place: Kitchen
This wonderful example of mid-century style this jewel box of an Eichler inspired home from the 50's had a kitchen stuck in a bad 80's update. Now it has a perfectly befitting contemporary mid-century inspired kitchen. We used enamel white cabinetry from a big-box store to add needed storage while creating the "floating" upper cabinets indicative of 50's contemporary homes. Then top it off with the teal glass tiles that bridge the 'kitschy' 50's with today's take on mid-century style.
11304 Kenton Place: Kitchen
This wonderful example of mid-century style this jewel box of an Eichler inspired home from the 50's had a kitchen stuck in a bad 80's update. Now it has a perfectly befitting contemporary mid-century inspired kitchen. We used enamel white cabinetry from a big-box store to add needed storage while creating the "floating" upper cabinets indicative of 50's contemporary homes. Then top it off with the teal glass tiles that bridge the 'kitschy' 50's with today's take on mid-century style. 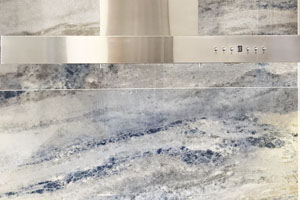 6K Hillside: Kitchen
So this Greenbelt home is another "New Deal" home built in 1937. This homeowner wanted to increase her counter and storage space without breaking the budget. We created this stunning kitchen with the look of Italian Sodalite Blue marble at a fraction of the cost and will stay pretty far longer than any marble. In the end, it's a simple navy and white kitchen with a focal point of blue marble that draws the occupant into the space.
6K Hillside: Kitchen
So this Greenbelt home is another "New Deal" home built in 1937. This homeowner wanted to increase her counter and storage space without breaking the budget. We created this stunning kitchen with the look of Italian Sodalite Blue marble at a fraction of the cost and will stay pretty far longer than any marble. In the end, it's a simple navy and white kitchen with a focal point of blue marble that draws the occupant into the space. 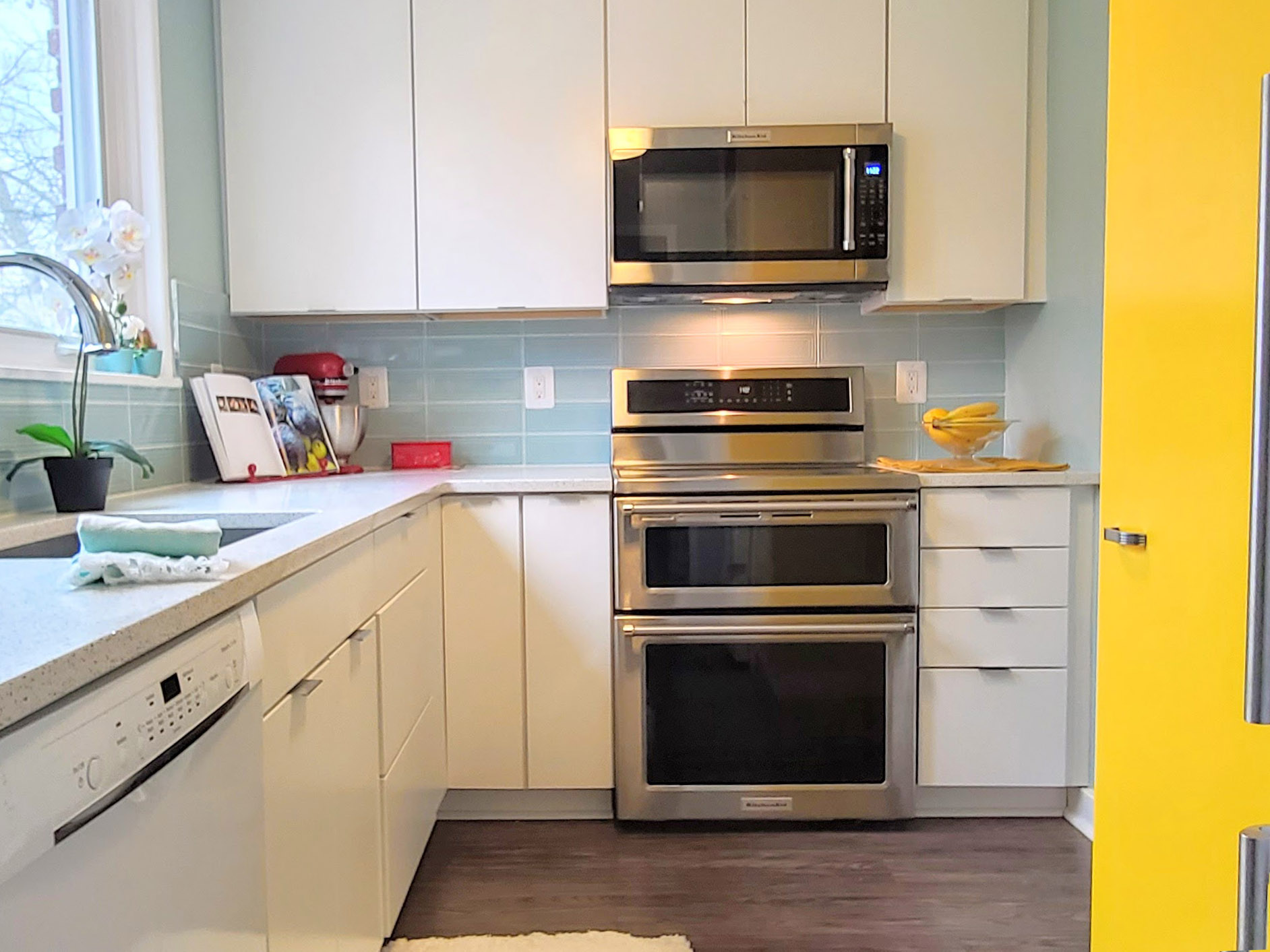 45Q Ridge: Kitchen
Our client was looking for a modern retro style that would not break the bank. In addition to that request to re-use the one original 1937 metal kitchen cabinet left from prior owner renovations. We were up to the challenge and look forward to preserving a piece of Greenbelt history.
45Q Ridge: Kitchen
Our client was looking for a modern retro style that would not break the bank. In addition to that request to re-use the one original 1937 metal kitchen cabinet left from prior owner renovations. We were up to the challenge and look forward to preserving a piece of Greenbelt history. 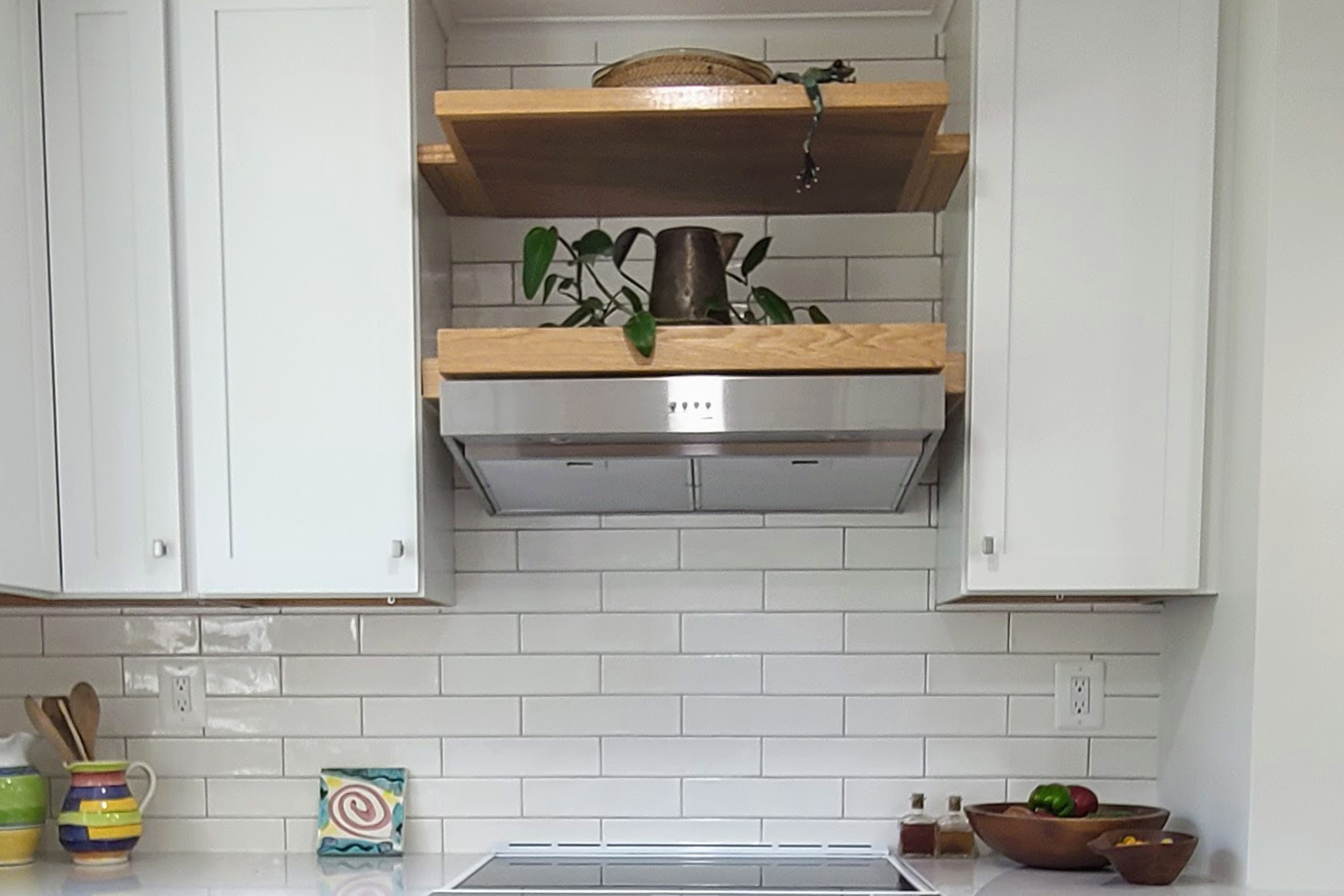 11F Ridge: Kitchen & Powder Room
The homeowner purchased this house in the middle of 2020 with everything gone on. This was a lovely location here in Greenbelt but the house needed some love and attention (in other words design). Working closely with the homeowner the house got new flooring, new paint job, reworked master bedroom and a new kitchen and powder room.
11F Ridge: Kitchen & Powder Room
The homeowner purchased this house in the middle of 2020 with everything gone on. This was a lovely location here in Greenbelt but the house needed some love and attention (in other words design). Working closely with the homeowner the house got new flooring, new paint job, reworked master bedroom and a new kitchen and powder room. 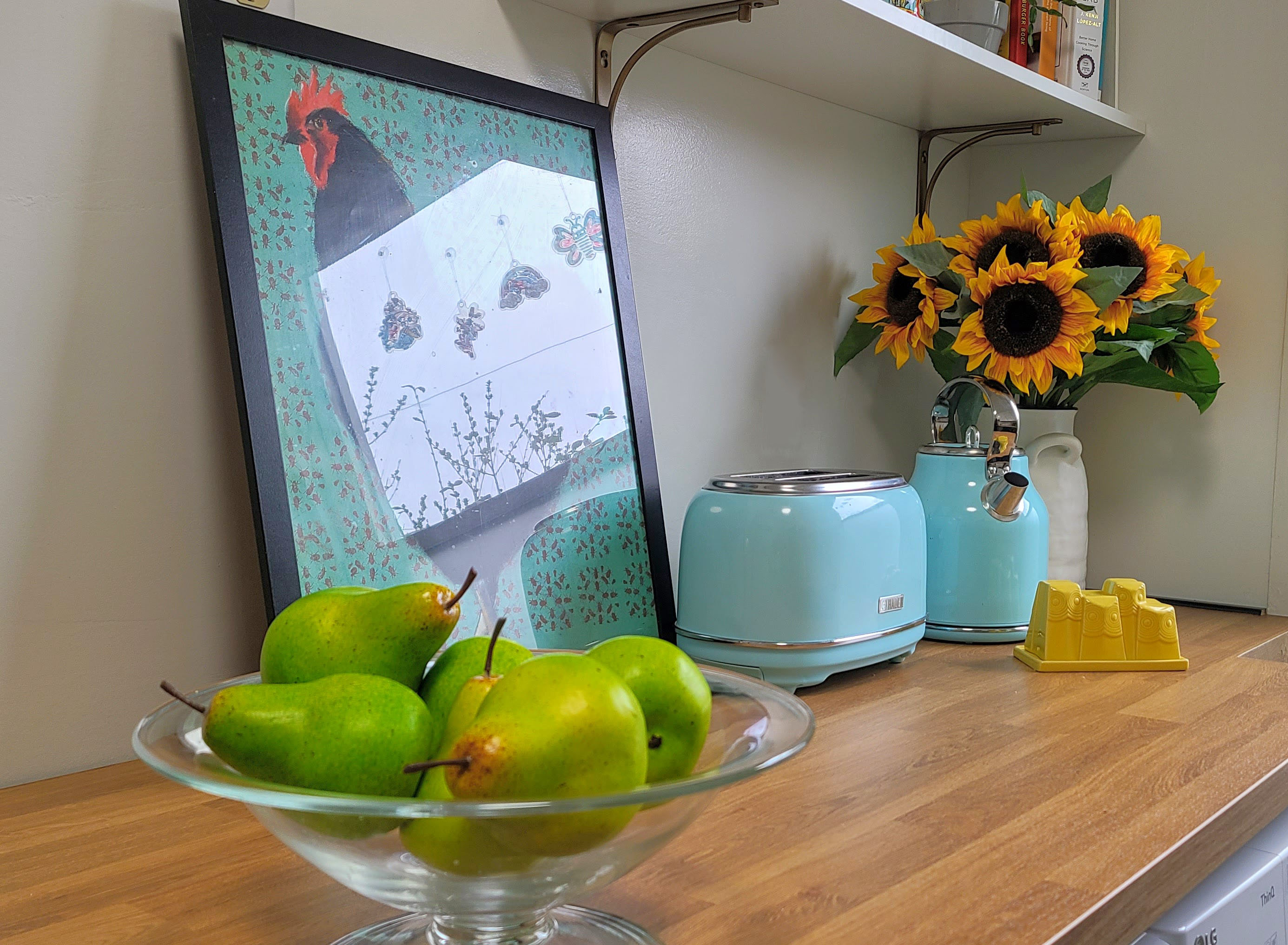 2Q Plateau Place: Kitchen
The owners of this home are a young couple just starting their family. Their townhouse just didn't have a kitchen that was functional for a family of 3. So we help them reimage this small space and gave them the plans to implement their kitchen.
2Q Plateau Place: Kitchen
The owners of this home are a young couple just starting their family. Their townhouse just didn't have a kitchen that was functional for a family of 3. So we help them reimage this small space and gave them the plans to implement their kitchen. 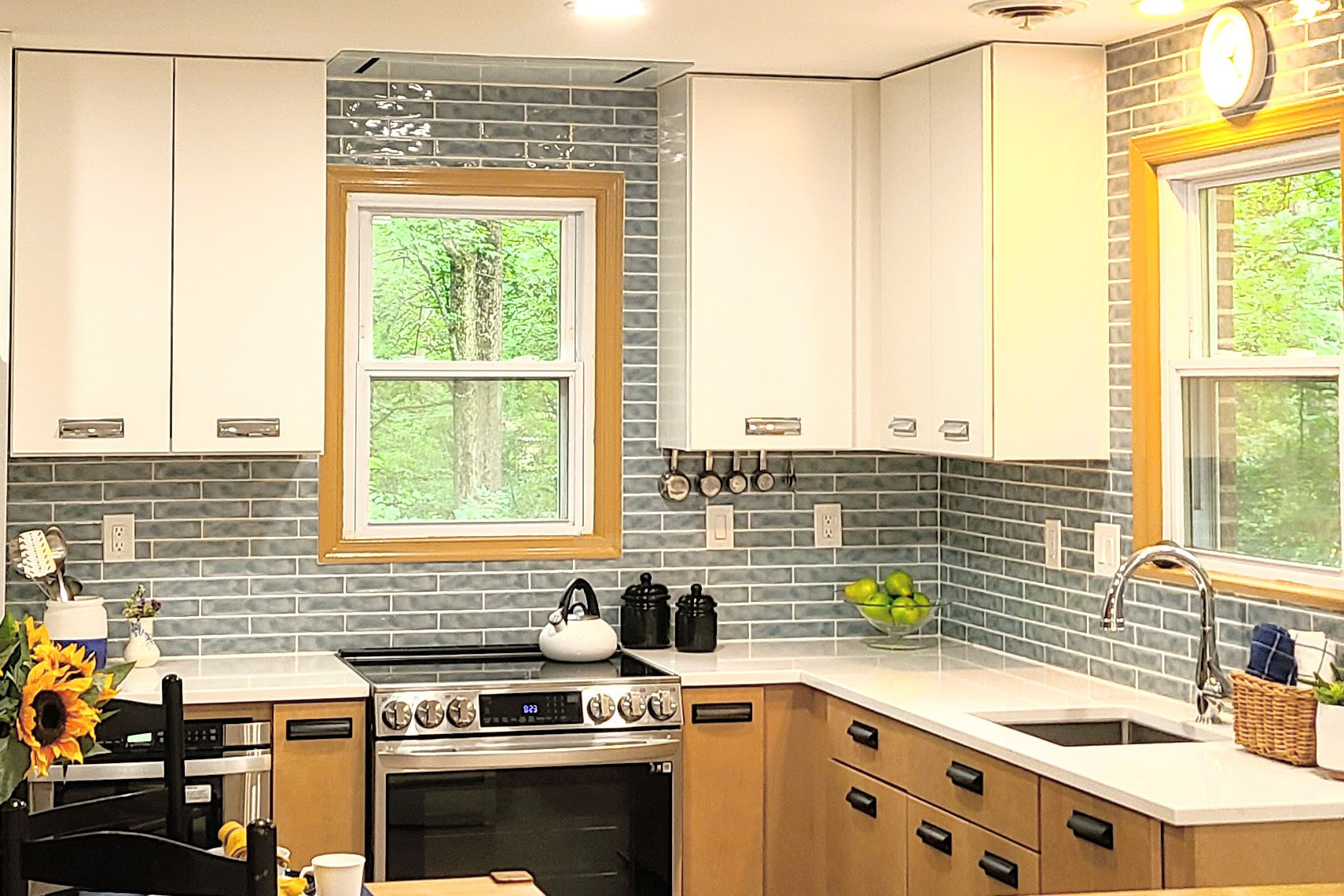 115 Northway: Kitchen
This kitchen served my clients for many wonderful years. It just wasn't a wonderful kitchen. It lacked storage and the appliances were at the end of their life cycle. We addressed all of this by increasing the storage, new appliances, and more workable space, all without increasing the size of the kitchen or breaking the budget.
115 Northway: Kitchen
This kitchen served my clients for many wonderful years. It just wasn't a wonderful kitchen. It lacked storage and the appliances were at the end of their life cycle. We addressed all of this by increasing the storage, new appliances, and more workable space, all without increasing the size of the kitchen or breaking the budget. 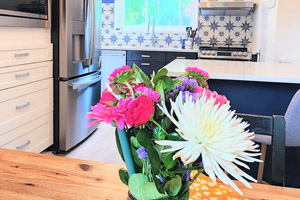 41A Ridge Rd: Kitchen
This home is part of the historic Greenbelt Towns, a visionary project of the New Deal that aimed to create model communities for low-income citizens1. Built-in 1937 with cement and cinderblock, it has a unique layout that reflects the experimental spirit of the architects and builders1. It features a powder room in the kitchen corner, a pantry closet, and a wall separating the dining and kitchen areas. To make the most of this space, we decided to demolish the cement walls and create an open floor plan. The result is a cozy and modern home that the owner loves.
41A Ridge Rd: Kitchen
This home is part of the historic Greenbelt Towns, a visionary project of the New Deal that aimed to create model communities for low-income citizens1. Built-in 1937 with cement and cinderblock, it has a unique layout that reflects the experimental spirit of the architects and builders1. It features a powder room in the kitchen corner, a pantry closet, and a wall separating the dining and kitchen areas. To make the most of this space, we decided to demolish the cement walls and create an open floor plan. The result is a cozy and modern home that the owner loves. 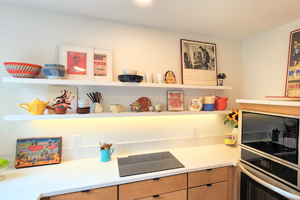 Minimalist kitchen
This greenbelt historic home has a small kitchen, perfect for this single retiree trying to live a simple minimalist lifestyle in her retirement years. Working closely with our client we gave her all the storage she wanted without the visual clutter. She also wanted to display items collected while living and working aboard. In other words, a kitchen that was functional for her that would bring her peace and joy.
Minimalist kitchen
This greenbelt historic home has a small kitchen, perfect for this single retiree trying to live a simple minimalist lifestyle in her retirement years. Working closely with our client we gave her all the storage she wanted without the visual clutter. She also wanted to display items collected while living and working aboard. In other words, a kitchen that was functional for her that would bring her peace and joy. 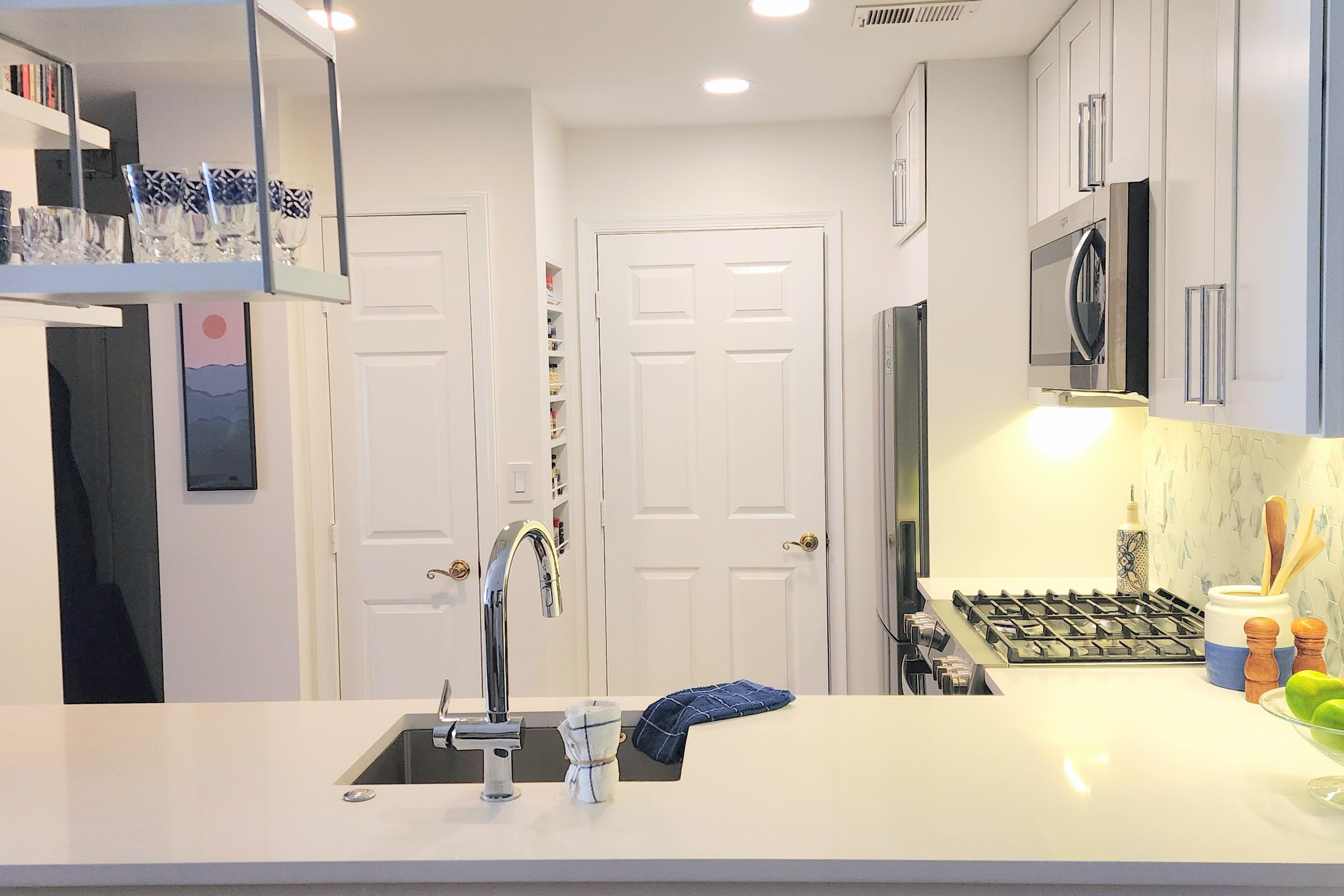 6632 Lake Park
Many times a client will call us in to fix up a space to reflect a new stage in their lives. This is a perfect example of a homeowner who loved their home but needed a fresh look to match a fresh new outlook on life. We are very pleased that this new blue marble beauty fulfills that and more.
6632 Lake Park
Many times a client will call us in to fix up a space to reflect a new stage in their lives. This is a perfect example of a homeowner who loved their home but needed a fresh look to match a fresh new outlook on life. We are very pleased that this new blue marble beauty fulfills that and more. 